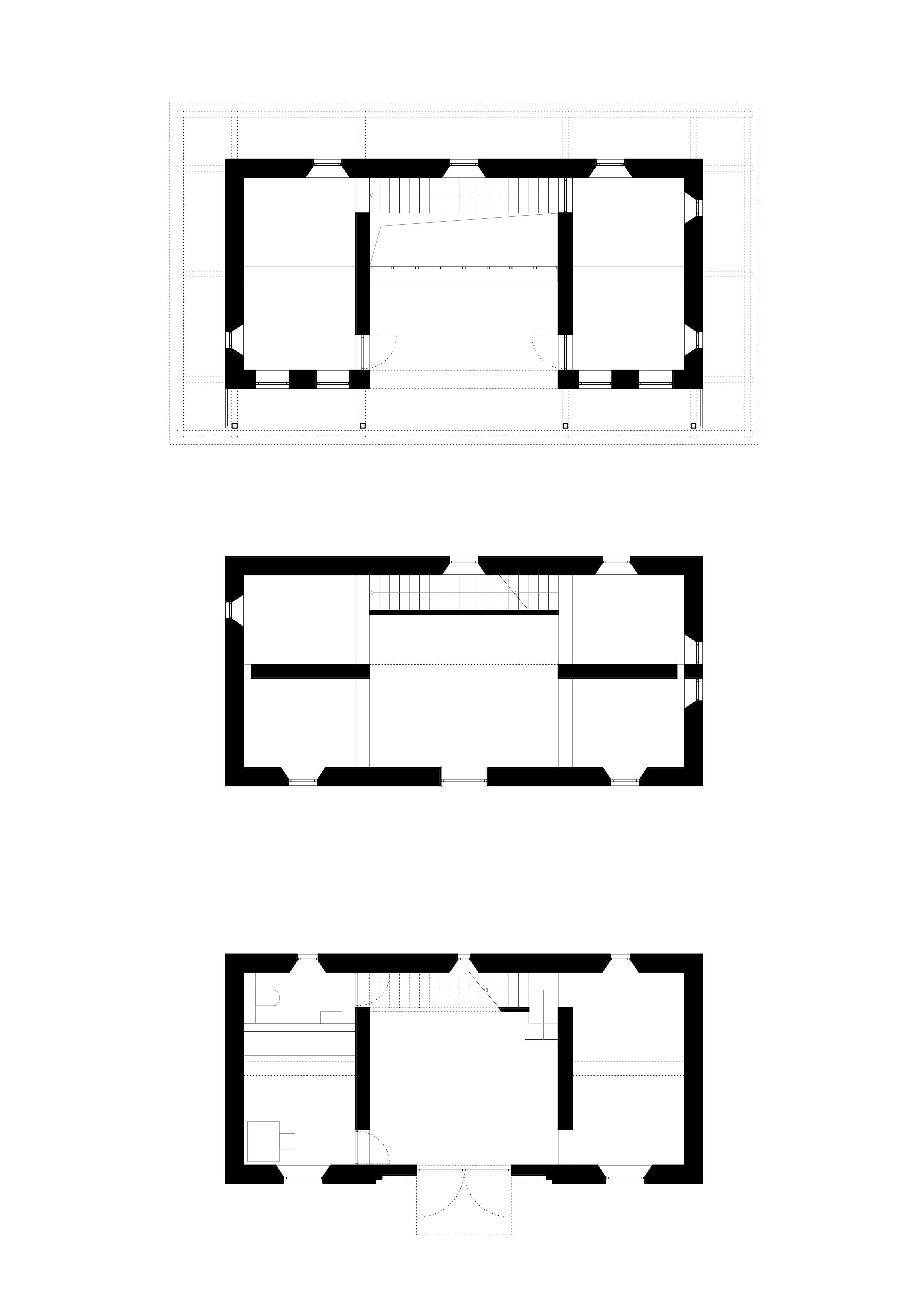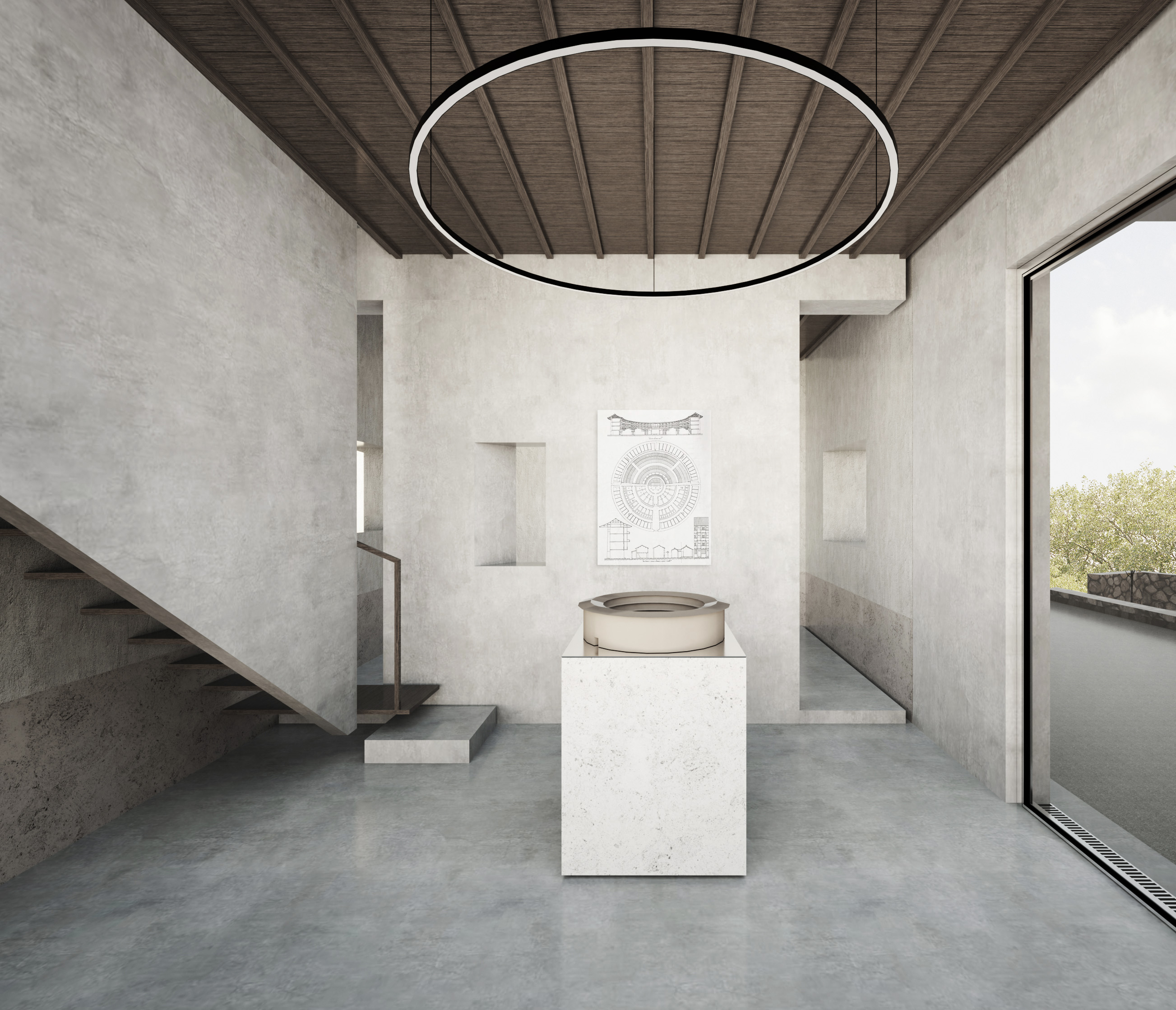The stone walls on the southern side of the site are preserved as part of the memory of the site. Through a series of steps the visitors arrives at the Tulou visiting and experience center. We find it important to keep the rich layers of the site from the river to the roads, the walls, the building and finally the hill.
We try to shape the space with elements of remembering and forgetting. Entering the building, the visitors experience the space carved out of the form of the old interior space. Walking through the building is walking through the past and the present.
This proposal offers space suitable for various programs, such as exhibition, gathering of small groups and events. The panorama loggia on the top floor offers the visitor a overview of the surrounding Tulous and a glance at the picturesque landscape.
Concrete inner structure is an analogue to the rammed earth walls of the traditional construction methods of Tulou. Timber floors and stairs connects the new and the old structure tectonically and culturally.



